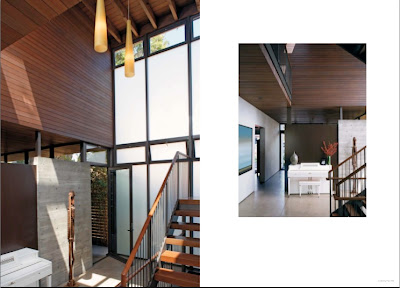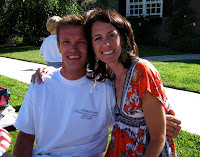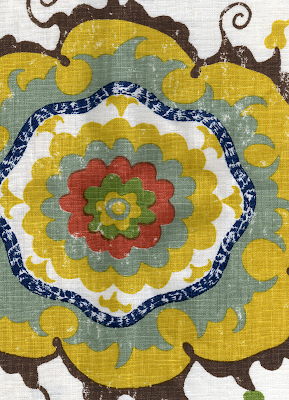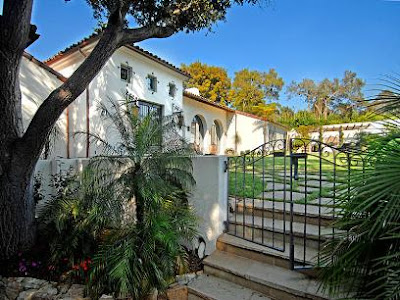Small Spaces that Live Large
How do you take a tiny California beachside lot and turn it into a soaring, light filled home? Grant Kirkpatrick of KAA Design Group reveals a secret or two in this interview with Riviera View.
Riviera View: KAA is frequently designing and redefining the quintessential beach house. Due to lot sizes in Southern California, ground floor footprints are relatively humble and oftentimes flanked by neighboring buildings obstructing views and light. Yet your team still manages to maximize views and incorporate that great California light into their designs. How do they do it?
Grant Kirkpatrick: We have the “KAA Tool Kit” and 20+ years of designing on tight lots to thank for that. Though each of our projects are unique (as they are inspired by the lifestyle of our clients) we will consistently bring to the process a series of design moves that we know to be winners. A few classic KAA Tools include: 1. Using clerestory bands of windows at the ceiling lines to allow a ribbon of blue sky during the day and a lantern-like glow onto the eves at night. 2. The use of industrial materials such as exposed board-formed concrete as a backdrop to the more refined details in wood, stone and bronze. 3. Ensuring that at least one room in the home utilizes the full buildable width of the lot to maximize the living space and to minimize the feeling of being “squeezed” in a dense living environment. And thanks for mentioning “your team” as these endeavors require a seasoned team of designers each bringing unique perspectives to the vision.



RV: In a recent Coastal Living interview you mentioned that good lines and proportion inspire you. Can you tell us why proportion and lines are so important? With regards to proportion, do you give any credence to the concept of the Golden Ratio or the Fibonacci series?
GK: Quite the opposite. Good lines and proportion are in the eye of the beholder. Each of us are uniquely inspired by a combination of senses and experiences that form what we believe to be pleasing to the eye. There are of course arenas of good proportions (such as the general concept of the “Golden Rectangle” -believe to have emanated from the Golden Ratio) and great lines that are known to please the eye of many (such as a shapely woman’s torso or the profile of the vintage Corvette roadster). But proportion, scale, and great lines come from the designer with a well trained eye and the ability to grasp happenstance when it is right in front of them. Sounds simple –it is not –it is a combination of acquired skills and talent and it is rare.


RV: At “A Gathering Place,” -- your architectural ode to the Tree House -- you mixed many finishes: raw and lacquered wood, plaster walls, polished and rough concrete floors, wrought iron, frosted glass panels, a thatched roof...and yet it all works seamlessly. What is the common denominator that creates the relationship between the elements?
GK: The common denominator is authenticity. Each of these finishes are actually not finishes at all but rather the building materials that function for their purpose. When you use local and structural materials with integrity (for instance the board-formed concrete walls and steel posts that are the actual structural elements of the home) by exposing their natural role, they tend to be recognized for their function – not just their finish. That makes them beautiful finishes in themselves.




RV: How did growing up in Southern California influence your work? And… did you have a tree house as a kid?
You nailed it. My father built a three-story tree house in our backyard when I was very young. Of course after I fell out of it, he removed it quickly but that only made it more indelible and mysterious as a memory. My grandfather was born in 1900 and lived in Long Beach before much was there. Having been born, raised and educated in Southern California, it made me want to travel more and more. But everywhere I went, I realized how much the rest of the world was looking here for creative and lifestyle direction. Though I still travel frequently (Cuba, Italy and China this year so far), I look to Southern California’s abundant “micro-regions’ and their amazing history for much of our design influence.



To see more of KAA's portfolio, click here.
To read more about their design philosophy pick up a copy of their recent publication, "Lifestyles of Southern California," available through Amazon, here.

Focusing on residential, hospitality and retail environments, KAA Design Group has created cutting-edge spaces for the past 24 years. Principal architect Grant Kirkpatrick graduated with his architecture degree from USC.
Interview by Alixe Morehouse
Riviera View: KAA is frequently designing and redefining the quintessential beach house. Due to lot sizes in Southern California, ground floor footprints are relatively humble and oftentimes flanked by neighboring buildings obstructing views and light. Yet your team still manages to maximize views and incorporate that great California light into their designs. How do they do it?
Grant Kirkpatrick: We have the “KAA Tool Kit” and 20+ years of designing on tight lots to thank for that. Though each of our projects are unique (as they are inspired by the lifestyle of our clients) we will consistently bring to the process a series of design moves that we know to be winners. A few classic KAA Tools include: 1. Using clerestory bands of windows at the ceiling lines to allow a ribbon of blue sky during the day and a lantern-like glow onto the eves at night. 2. The use of industrial materials such as exposed board-formed concrete as a backdrop to the more refined details in wood, stone and bronze. 3. Ensuring that at least one room in the home utilizes the full buildable width of the lot to maximize the living space and to minimize the feeling of being “squeezed” in a dense living environment. And thanks for mentioning “your team” as these endeavors require a seasoned team of designers each bringing unique perspectives to the vision.



RV: In a recent Coastal Living interview you mentioned that good lines and proportion inspire you. Can you tell us why proportion and lines are so important? With regards to proportion, do you give any credence to the concept of the Golden Ratio or the Fibonacci series?
GK: Quite the opposite. Good lines and proportion are in the eye of the beholder. Each of us are uniquely inspired by a combination of senses and experiences that form what we believe to be pleasing to the eye. There are of course arenas of good proportions (such as the general concept of the “Golden Rectangle” -believe to have emanated from the Golden Ratio) and great lines that are known to please the eye of many (such as a shapely woman’s torso or the profile of the vintage Corvette roadster). But proportion, scale, and great lines come from the designer with a well trained eye and the ability to grasp happenstance when it is right in front of them. Sounds simple –it is not –it is a combination of acquired skills and talent and it is rare.


RV: At “A Gathering Place,” -- your architectural ode to the Tree House -- you mixed many finishes: raw and lacquered wood, plaster walls, polished and rough concrete floors, wrought iron, frosted glass panels, a thatched roof...and yet it all works seamlessly. What is the common denominator that creates the relationship between the elements?
GK: The common denominator is authenticity. Each of these finishes are actually not finishes at all but rather the building materials that function for their purpose. When you use local and structural materials with integrity (for instance the board-formed concrete walls and steel posts that are the actual structural elements of the home) by exposing their natural role, they tend to be recognized for their function – not just their finish. That makes them beautiful finishes in themselves.




RV: How did growing up in Southern California influence your work? And… did you have a tree house as a kid?
You nailed it. My father built a three-story tree house in our backyard when I was very young. Of course after I fell out of it, he removed it quickly but that only made it more indelible and mysterious as a memory. My grandfather was born in 1900 and lived in Long Beach before much was there. Having been born, raised and educated in Southern California, it made me want to travel more and more. But everywhere I went, I realized how much the rest of the world was looking here for creative and lifestyle direction. Though I still travel frequently (Cuba, Italy and China this year so far), I look to Southern California’s abundant “micro-regions’ and their amazing history for much of our design influence.



To see more of KAA's portfolio, click here.
To read more about their design philosophy pick up a copy of their recent publication, "Lifestyles of Southern California," available through Amazon, here.

Focusing on residential, hospitality and retail environments, KAA Design Group has created cutting-edge spaces for the past 24 years. Principal architect Grant Kirkpatrick graduated with his architecture degree from USC.
Interview by Alixe Morehouse




Comments