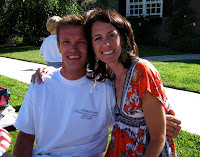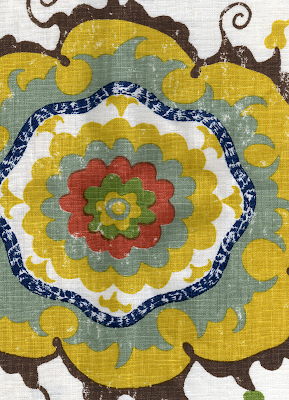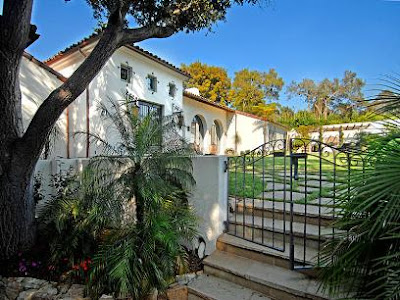So you want to live in Napa Valley? Part II

RV: In Napa Valley, the casual sophistication of many different architectural styles grace the countryside. How did you two decide on a concept for your new house?
Suzanne Phifer Pavitt: We based the overall feeling of the home from a trip we took to Italy. We loved the towns of Montalchino, Montalpulchiano and San Gimignano. These towns gave me inspiration. Even the floor color came from our visit to the home of the model who posed for Leonardo Da Vinci's Mona Lisa. Her name was Lisa Gheradini and her home in Tuscany had the most amazing 100 year old concrete floors. I feel in love with the floors, with the natural cracks that occurred with the color. I attempted to match the color, which I call Umber. It was difficult to explain to the concrete contractor that I wanted minor cracks and imperfections...it was all part of trying to accomplish the patina.
Q: Did you work with an architect?
A: We didn't use an architect. I acted as the general contractor and we collaborated with a talented draftsman, and fine artist, Dennis Ziemienski.
We had a vision with details in mind, but Dennis helped with the lay out and functionality of the space. He put all of our ideas down on paper.
Q: You have a natural gift for interiors and your mom studied textile design. Is there a connection?
A: My mom went to nursing school but began taking community college textile courses in her 50's. She always had such a gift with sewing and making amazing creations out of very little. I did not inherit her talent for sewing but I was definitely influenced by her creativity.
Q: Did you incorporate any design philosophies when mapping things out?
A: Everything has a place and every place has a thing.
Q: For those of us who are not Virgos, can you please elaborate?
A: Flow is very important to me so I decided to layout the house as we would live in it. I spent a lot of time thinking through our daily routines, meals, homework, entertaining, house guests, etc. The idea was that if everything was in its assigned place, it would be less stress on everyone, especially Mom. It has been my experience that putting things away takes less time than looking for them. So, for example there's an area for cloth napkins and table lines, an area for homework assignments and family schedules, an area for the kids toys, an area for laundry, etc. I am very happy with the flow and the ability to keep the house looking presentable.
Also, when it came to certain details or if I was torn between styles, I consulted my friend Jill, who happens to be an interior designer here in the valley. Her company is Dogwood Interior Designs. Jill was a great sounding board. She helped me with simple things like choosing pulls for cabinets. When I was vacillating between two handle choices, Jill would hone in on one and say, “I like these best.” She also helped me choose decorative accessories, like the metal barn star mounted on the media room wall.
Q: Speaking of details, where did you get the amazing light fixtures?
A: Laura Lee Designs, in Los Angeles.
Q: What about the exterior paint color? How did you decide on that?
A: Believe it or not, I wanted the exterior to look like the color of dirt. The concept was for the house to blend into the landscape. We wanted to add bursts of color with plantings. We created a color that matched the dirt surrounding the house and called it Earth.
Q: Speaking of Mother Earth, did you incorporate any green technology?
A: We tried to be energy efficient. We created double-set walls with inset windows. The walls act as a natural insulator. Also, there is an 1/8 inch reveal between the foundation and the walls to create natural air orientation.
Q: The floors are cement but they never seem cold to the touch?
A: We used radiant floor heating.
Q: Now that the process is finished, is there anything you would have done differently?
A: Really, there is not one thing I’d do over. We love the way it turned out. Well...come to think of it...I probably should have added an intercom…and a door bell. But other than that, it’s perfect.



Comments